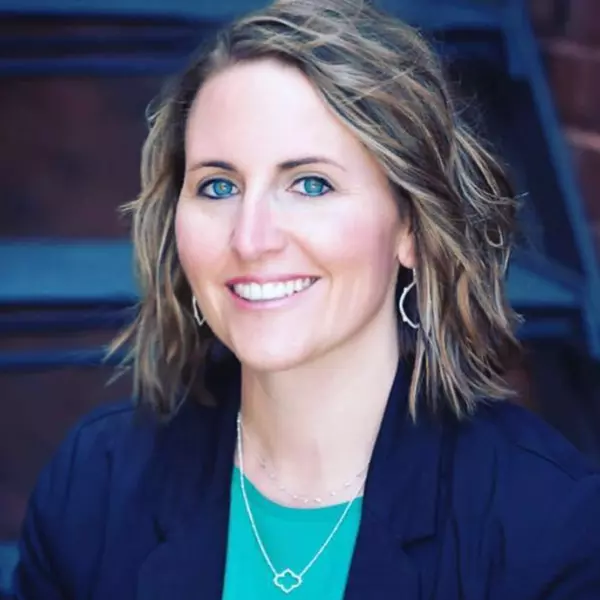5473 Caddis Bend Fitchburg, WI 53711
2 Beds
2.5 Baths
1,895 SqFt
UPDATED:
11/22/2024 03:50 AM
Key Details
Property Type Townhouse
Sub Type Townhouse-2 Story
Listing Status Pending
Purchase Type For Sale
Square Footage 1,895 sqft
Price per Sqft $184
MLS Listing ID 1988312
Style Townhouse-2 Story
Bedrooms 2
Full Baths 2
Half Baths 1
Condo Fees $360
Year Built 2001
Annual Tax Amount $4,967
Tax Year 2024
Property Description
Location
State WI
County Dane
Area Fitchburg - C
Zoning PCD
Direction South on Fish Hatchery Rd, W on Caddis Bend
Rooms
Kitchen Breakfast bar, Pantry, Range/Oven, Refrigerator, Dishwasher, Microwave, Disposal
Interior
Interior Features Wood or sim. wood floors, Walk-in closet(s), Vaulted ceiling, Washer, Dryer, Water softener included, Cable/Satellite Available, At Least 1 tub, Internet - Cable, Internet - DSL
Heating Forced air, Central air
Cooling Forced air, Central air
Fireplaces Number Gas, 1 fireplace
Inclusions Range/Oven, Refrigerator, Dishwasher, Microwave, Disposal, Washer, Dryer, Water softener, cabinets in main bathroom
Exterior
Exterior Feature Private Entry, Deck/Balcony
Garage 2 car Garage, Attached, Opener inc
Amenities Available Clubhouse, Common Green Space, Exercise room, Close to busline, Outdoor Pool
Building
Water Municipal water, Municipal sewer
Structure Type Vinyl,Brick,Stone
Schools
Elementary Schools Chavez
Middle Schools Toki
High Schools Memorial
School District Madison
Others
SqFt Source Assessor
Energy Description Natural gas
Pets Description Cats OK, Dogs OK

Copyright 2024 South Central Wisconsin MLS Corporation. All rights reserved






