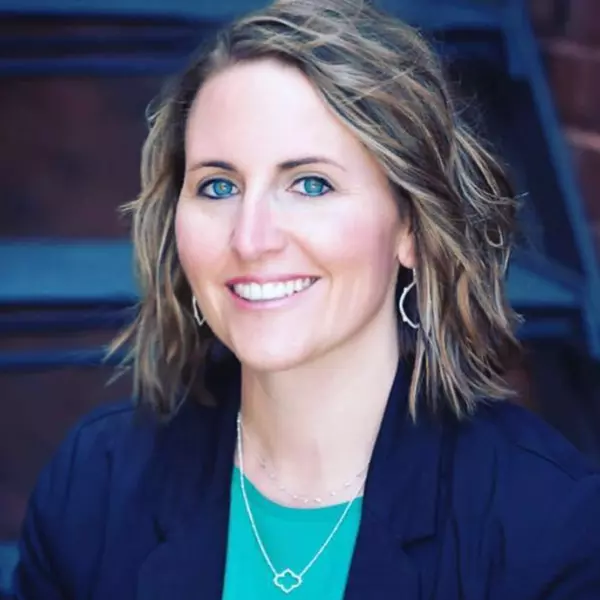100 Oxford Lane #100 Cambridge, WI 53523
2 Beds
2 Baths
1,341 SqFt
UPDATED:
10/23/2024 01:53 PM
Key Details
Property Type Condo
Sub Type Ranch-1 Story,Shared Wall/Half duplex,55 and over,End Unit
Listing Status Offer Show
Purchase Type For Sale
Square Footage 1,341 sqft
Price per Sqft $193
MLS Listing ID 1985891
Style Ranch-1 Story,Shared Wall/Half duplex,55 and over,End Unit
Bedrooms 2
Full Baths 2
Condo Fees $295
Year Built 1996
Annual Tax Amount $3,175
Tax Year 2023
Property Description
Location
State WI
County Dane
Area Cambridge - V
Zoning Res
Direction Jefferson St (Hwy 18), North on England, left on Buckingham Ct, Left on Oxford Ln
Rooms
Main Level Bedrooms 1
Kitchen Range/Oven, Refrigerator, Dishwasher, Microwave
Interior
Interior Features Great room, Washer, Dryer, Cable/Satellite Available
Heating Forced air, Central air
Cooling Forced air, Central air
Fireplaces Number Gas, 1 fireplace
Inclusions refrigerator, stove, dishwasher, microwave, washer, dryer, all window coverings, garage opener & remotes
Exterior
Exterior Feature Private Entry, Patio
Garage 1 car Garage, Attached, Opener inc
Building
Water Municipal water, Municipal sewer
Structure Type Vinyl,Brick
Schools
Elementary Schools Cambridge
Middle Schools Nikolay
High Schools Cambridge
School District Cambridge
Others
SqFt Source Assessor
Energy Description Natural gas
Pets Description Cats OK, Dogs OK, Pets-Number Limit, Dog Size Limit

Copyright 2024 South Central Wisconsin MLS Corporation. All rights reserved






